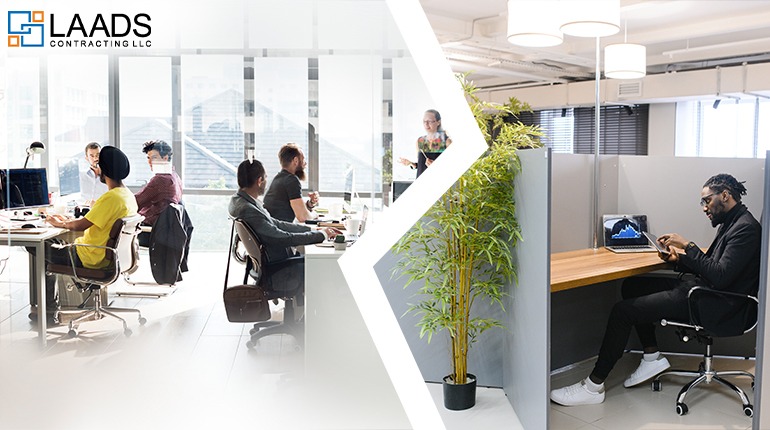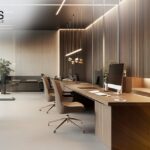If you’re planning a new office space or currently designing one, you might be wondering which layout to choose. We’ll guide you through the pros and cons of both open and closed office layouts to help you make an informed decision. The office workspace atmosphere can significantly impact employee collaboration, productivity, and overall satisfaction. Choosing the suitable and right office layout is a crucial decision for any business. There are two popular office layouts which are office and closed office layouts, each with its own set of advantages and drawbacks. Understanding the benefits and limitations of both can help you determine which is best suited for your business needs.
What are Open and Closed Offices Layout?
An open office layout is a workspace design plan that prioritizes an open, social environment with minimal physical barriers between employees. This setup typically features large, open areas filled with desks or workstations arranged in rows or clusters. The design aims to encourage collaboration and communication among employees by removing walls and partitions that separate individual workspaces.
A closed office layout is a workspace design where employees have individual or small-group offices separated by walls and doors. This setup provides private and enclosed spaces for each worker or team, creating a more traditional office environment with distinct boundaries between work areas. This is a typical, more traditional type of working environment. Office Interior Fit-Out Services in Dubai, UAE, provide both open and closed office layout services with the latest trending designs and effective planning.
Advantages and Disadvantages of Open Office Layout
Advantages
> Promotes collaboration and teamwork.
> Enhances flexibility and adaptability of the workspace.
> More cost-effective in terms of space utilization and furnishing.
> Easier supervision and management of employees.
Disadvantages
> Increased noise levels and distractions.
> Limited privacy for individual work.
> Potential for overcrowding as the business grows.
Advantages and Disadvantages of Closed Office Layout
Advantages
> Provides privacy and reduces distractions.
> Enhances security and confidentiality.
> Allows for individual workspace personalization.
> Creates a quieter and more focused environment.
Disadvantages
> Can limit spontaneous communication and collaboration.
> Higher costs due to the need for more materials and space.
> Less flexibility in reconfiguring the workspace for different needs.
Understanding these can help you create a workspace that maximizes productivity, collaboration, and employee satisfaction. The right office layout will depend on the type of work your company culture encourages in your workspace. If your workspace culture is collaborative, and creative, and encourages social interaction, then an open-space office layout is the best option. On the other hand, if your workspace culture needs privacy and individual work styles, then a closed-space office layout is more suitable. LAADS is the best Interior Design Consultant in Dubai and can help you design and implement the perfect office layout for your business, ensuring a functional and inspiring work environment.






