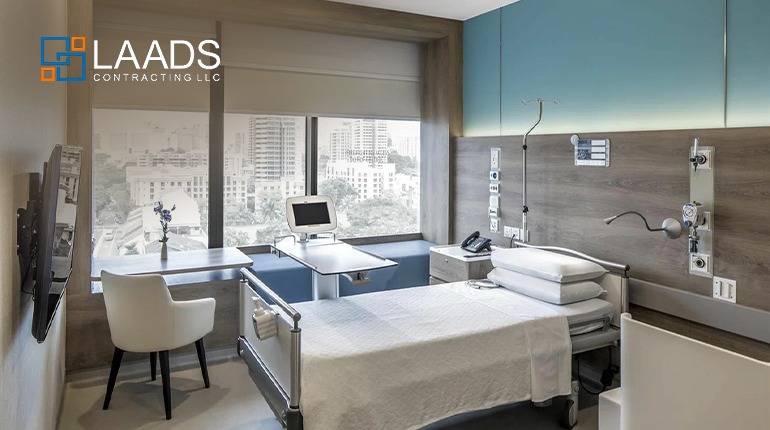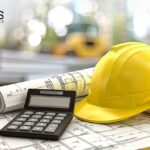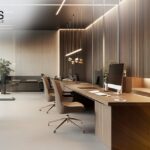Walk into a hospital or clinic, and you’ll notice something different beyond the doctors and medical equipment; it’s the design that subtly guides the experience. Unlike office spaces or retail stores, healthcare environments serve a critical purpose: they support healing, safety, and efficiency around the clock.
Healthcare facilities demand specialized interior fit-outs that go far beyond aesthetics. From infection control to patient comfort and compliance with medical standards, every design choice matters.
In this blog, we’ll explore why healthcare interiors must be thoughtfully planned and executed by interior design experts who understand the functional, hygienic, and emotional requirements of healthcare spaces.
Hygiene and Infection Control
In healthcare facilities, maintaining hygiene isn’t optional; it’s a life-saving necessity. Every design element must contribute to reducing the risk of infection and supporting a sterile environment. Specialized interior fitouts prioritize materials and finishes that are non-porous, antimicrobial, and easy to clean, helping prevent the spread of germs and bacteria.
From seamless flooring that minimizes dirt buildup to wall claddings that resist mold and stains, these design choices create spaces that are clean and also easy to maintain. Additionally, layouts are often structured to separate clean and contaminated zones, ensuring better infection control in sensitive areas like operating rooms, ICUs, and laboratories.
Functionality and Workflow Efficiency
In a healthcare setting, every second matters, and the layout of the space can directly affect how quickly and effectively care is delivered. Specialized interior fit-outs are designed to streamline workflow, reduce unnecessary movement, and create intuitive spaces that support both staff and patients.
From strategically placed nurse stations and supply rooms to smooth transitions between treatment areas, every element is planned for maximum operational efficiency. The goal is to minimize delays, reduce physical strain on staff, and ensure that equipment and resources are always within reach.
Compliance with Medical Standards
Healthcare interiors must do more than look good; they must comply with strict medical, safety, and building regulations. These include guidelines from local health authorities, fire safety codes, accessibility laws, and infection control protocols. Failing to meet these standards can result in legal issues, operational delays, or even safety hazards for patients and staff.
Specialized interior fitouts are executed by professionals who understand these complex requirements. From proper ventilation systems and fire-rated materials to accessibility features and contamination control, every design choice is made with compliance in mind. By working with experts who are familiar with healthcare-specific standards, facilities can avoid costly retrofits and ensure their space is safe, efficient, and ready for accreditation or inspection at any time.
Comfort and Healing Environment for Patients
A well-designed healthcare space doesn’t just treat illness; it supports healing. Research shows that a patient’s environment can significantly affect their emotional well-being, recovery speed, and overall satisfaction. This includes the use of soothing colors, natural lighting, noise-reducing materials, and comfortable furniture, all designed to reduce anxiety and promote a sense of safety.
Waiting areas, patient rooms, and recovery spaces are thoughtfully planned to feel less clinical and more like a place of rest. By prioritizing patient comfort in the design process, healthcare interiors can contribute to a more positive experience, faster healing, and improved outcomes. A nurturing environment becomes part of the treatment itself.
Integration of Medical Equipment and Technology
Modern healthcare relies heavily on advanced medical equipment and digital technology, and the interior space must be designed to support it all seamlessly. Specialized healthcare fit-outs ensure that everything from imaging machines to monitoring systems and IT infrastructure is safely and efficiently integrated into the environment.
This means planning for adequate power supply, data cabling, ventilation, and space allocation without compromising safety, accessibility, or aesthetics. Whether it’s an operating room, diagnostic lab, or telemedicine suite, specialized fit-outs enable technology and care to work in harmony, boosting efficiency and allowing medical professionals to deliver the highest standard of treatment.
Why Investing in Specialized Fitouts Pays Off
While specialized healthcare fitouts may require a higher upfront investment, they offer long-term value that far outweighs the cost. These tailored designs improve patient satisfaction, streamline operations, and enhance safety, reducing the risk of infections, errors, and costly renovations. They also ensure compliance with evolving healthcare regulations and technology needs, preventing future disruptions. Ultimately, a well-designed facility supports better care delivery, boosts staff efficiency, and strengthens your institution’s reputation. In a setting where every detail can impact lives, investing in the right interior fit-out is not just wise, it’s essential.
From infection control to technology integration, every element must be planned with precision and purpose. At LAADS, we provide healthcare interior design & fit-out services in Dubai that meet the highest industry standards. Our work is guided by international healthcare compliance requirements, and we hold the relevant certifications to ensure every project is safe, efficient, and future-ready. When you partner with LAADS, you’re choosing a team that understands the sensitive nature of healthcare spaces and delivers with care, quality, and expertise.






